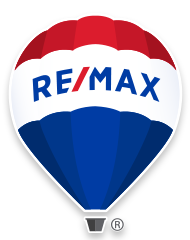Welcome to contemporary living in Redstone! This stylish 2 bedroom, 2.5 bath townhome offers 1,285 sq ft of bright, open space with LOW condo fees. East and West exposures keep the home filled with natural light all day. Step inside to an open-concept floor plan that flows effortlessly, featuring an airy dining space, and a modern kitchen. This kitchen is a chef’s dream with stainless steel appliances, subway tile backsplash, quartz countertops, elegant white cabinets with gold hardware, and a breakfast bar adds a casual dining option. The kitchen is complete with a pantry. Your spacious dining room opens to a west-facing balcony complete with a gas line—ideal for outdoor grilling and entertaining. The main level is beautifully finished with laminate flooring and includes a convenient 2-piece bathroom. Upstairs, find 2 generously-sized bedrooms, each with its own ensuite, offering privacy and luxury. Carpet on this level adds warmth and comfort, with the laundry area located nearby for easy access. With low condo fees, a tandem TWO-car garage, upgraded lighting, and smart home features like a doorbell camera, this home combines style with function. Located near all essential amenities, with a bus stop just minutes away, medical and dental facilities, grocery stores, and easy access to Stoney Trail. This property is a must see!
| Address |
143, 301 Redstone Boulevard NE |
| List Price |
$409,900 |
| Property Type |
Residential |
| Type of Dwelling |
Row/Townhouse |
| Style of Home |
3 Storey |
| Area |
Calgary NE |
| Sub-Area |
Redstone |
| Bedrooms |
2 |
| Bathrooms |
3 |
| Floor Area |
1,285 Sq. Ft. |
| Year Built |
2021 |
| Maint. Fee |
$198 |
| MLS® Number |
A2177691 |
| Listing Brokerage |
Real Broker
|
| Basement Area |
None |
| Postal Code |
T3N 1V7 |
| Zoning |
M-G |
| Site Influences |
Back Lane, City Lot, Schools Nearby, Shopping Nearby, Park, Playground, Sidewalks, Street Lights |
