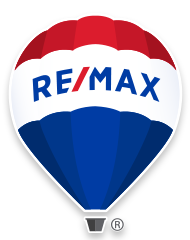Metal roof, triple car garage, triple pane new windows, former Homes by Avi show walking distance to Fish Creek Park and LRT. This amazing home is designed for entertaining & has been meticulously maintained & upgraded. Enjoy sun-drenched rooms, grand two storey ceilings & a sweeping curved staircase. The home features gleaming porcelain tile floors throughout, a custom kitchen with polished granite counter tops, quality appliances and custom built-ins. Other features include built-in bookcases, entertainment centres and wet bar. The master suite boasts a stunning fireplace & balcony and is highlighted by a lavish ensuite and an endless walk in closet. The home contains a total of 4 1/2 baths, 5 bedrooms, 3 with ensuite baths finished basement development.
| Address |
852 Shawnee Drive SW |
| List Price |
$899,900 |
| Property Type |
Residential |
| Type of Dwelling |
Detached |
| Style of Home |
2 Storey |
| Area |
Calgary S |
| Sub-Area |
Shawnee Slopes |
| Bedrooms |
6 |
| Bathrooms |
5 |
| Floor Area |
2,995 Sq. Ft. |
| Lot Size |
7362 Sq. Ft. |
| Year Built |
1986 |
| MLS® Number |
A2181951 |
| Listing Brokerage |
Grand Realty
|
| Basement Area |
Finished, Full |
| Postal Code |
T2Y 1X4 |
| Zoning |
R-CG |
| Site Influences |
Landscaped, Level, Park |
