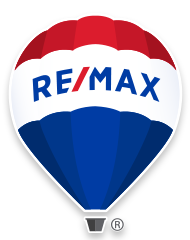Proudly offered by the original owner, this stunning 2-storey home combines thoughtful upgrades with a rare blend of versatility and style. With not just one, but two garages—an attached double and an oversized single detached garage with 220V power—this property is a dream for those who need room to tinker, store, or create. Situated on a spacious pie-shaped lot, you'll love the low-maintenance stamped concrete pad, composite deck, and the bonus of a paved alley offering extra parking for guests, toys, or trailers. Inside, every detail has been considered: 9’ ceilings on both the main and basement levels, central air conditioning, granite countertops, a gas range, and a walk-through pantry that adds function and flair to the kitchen. With 5 bedrooms, 3.5 bathrooms, and a fully finished basement, there’s plenty of room to grow. The upper-level bonus room offers that extra flex space families crave, while the convenient upstairs laundry makes everyday living just that much easier. Enjoy comfort all year round with on-demand hot water and a water softener already in place. This home truly checks all the boxes—space, upgrades, and unbeatable functionality.
Address
43 Walden Manor SE
List Price
$819,900
Property Type
Residential
Type of Dwelling
Detached
Style of Home
2 Storey
Area
Calgary S
Sub-Area
Walden
Bedrooms
5
Bathrooms
4
Floor Area
1,879 Sq. Ft.
Lot Size
4789 Sq. Ft.
Year Built
2008
MLS® Number
A2214858
Listing Brokerage
RE/MAX House of Real Estate
Basement Area
Finished, Full
Postal Code
T2X 0N1
Zoning
R-G
Site Influences
Irregular Lot, Front Yard, Level, Back Yard, Pie Shaped Lot, Landscaped, Playground, Sidewalks, Street Lights, Park, Back Lane, Schools Nearby, Shopping Nearby, Walking/Bike Paths
