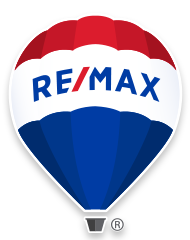Open House Sunday 18th Sept 1-3pm. Excellent value for this unique 3 storey,Certified Built Green home! Visit Mypanoramahome.ca for additional photos and info-- The main floor has open concept design beautiful hardwood floors and river rock selections, cozy living rm w/ fireplace, 2pc bath,spacious kitchen+ pantry,and wide island overlooking the nook--Kitchen leads to a private and large pie lot backyard, fully fenced w/ large 2-tier deck (375 sqft) and 2 car gravel parking area--2 floor has 3 bedrooms,4pce bath plus master has a full 4pce ensuite + large walk-in closet. Walk-in closets on other 2 bedrooms too!-- On the unique 3rd floor you will find a large bonus rm,4pce bath and a 4th bedroom! (great for an office)-- Many upgrades throughout the home incl. carpet,cabinets,river rock tiles,hardwood,energy efficient windows and heat recovery ventilator. Front + back yards are beautifully landscaped w/trees, bushes,flower beds, garden boxes and 7x7 shed. Also click Virtual Tour Button for additional Pics
Address
102 PANORA RD NW
List Price
$445,000
Type of Dwelling
Detached
Sub-Area
Panorama Hills
MLS® Number
C4079586
Listing Brokerage
RE/MAX REAL ESTATE (MOUNTAIN VIEW)
